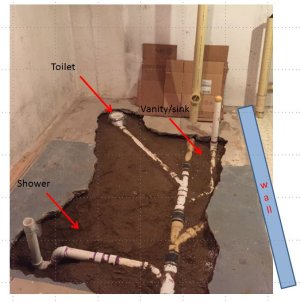mustangmike6996
Club Member
I've been redoing our house (slowly) and I'm gearing up for the basement bathroom/laundry room. It has a toilet and sink already but the drains need to be moved. I'm adding a bath tub (doing a walk in shower upstairs, single bathroom house).
I want a to insulate the walls which are concrete block. They are dry but everyone recommends not doing Batts insulation due to mold/moisture etc in the basement. So I'm going probably do foam. I think*** I have 2 options, foam board on the wall first then frame the exterior walls or frame the exterior walls a couple inches away from the block and do closed cell spray foam. Each 4x8 sheet of pink foam insulation is like $50 and I'd need about 6 sheets, the spray foam kit is $300. Any recommendations?
Next is the floor, what's the best way to figure out where the existing plumbing is so I don't have to break up as much concrete? I've do a job like this before but it was to add a section of pipe, this job requires me to modify/move the toilet flange and add a shower drain (close proximity to each other). The house was built in 1954, I'm fairly certain that it is all cast iron pipe. What do you recommend for attaching PVC to cast? Just a rubber boot?
Looking for any advice to save me potential headaches. I'll try to get a floor plan and current picture of what I'm working with.
I want a to insulate the walls which are concrete block. They are dry but everyone recommends not doing Batts insulation due to mold/moisture etc in the basement. So I'm going probably do foam. I think*** I have 2 options, foam board on the wall first then frame the exterior walls or frame the exterior walls a couple inches away from the block and do closed cell spray foam. Each 4x8 sheet of pink foam insulation is like $50 and I'd need about 6 sheets, the spray foam kit is $300. Any recommendations?
Next is the floor, what's the best way to figure out where the existing plumbing is so I don't have to break up as much concrete? I've do a job like this before but it was to add a section of pipe, this job requires me to modify/move the toilet flange and add a shower drain (close proximity to each other). The house was built in 1954, I'm fairly certain that it is all cast iron pipe. What do you recommend for attaching PVC to cast? Just a rubber boot?
Looking for any advice to save me potential headaches. I'll try to get a floor plan and current picture of what I'm working with.



