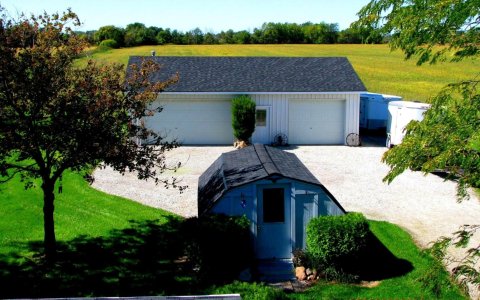Jaggirl02
Club Sponsor
Relax! I basically yelled across the room "hey I know of someone who wants a garage/shed built, you interested?" & He said "of course, depending on what he wants typically the max you can do is 120 sq ft without needing a permit depending on the city".. Trust me, we're not sketchy, it was a very quick and no-detail conversation. We have our licenses and insurance and they know all the laws, no need to worry. and no, we don't make the homeowner pull permits.
smh... No Sorry.... wrong .....You Will need to pull a permit.... DO NOT DEAL with any builder that says you dont need one .... or wants you to pull the permit for them as a (homeowner)


