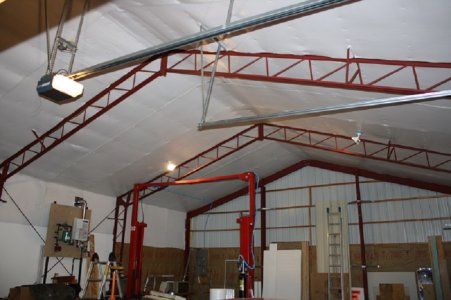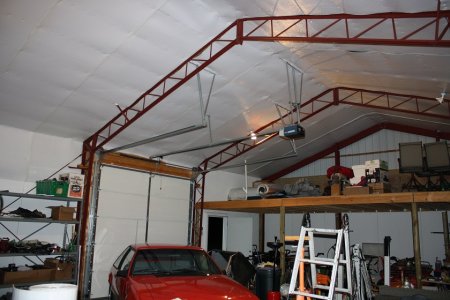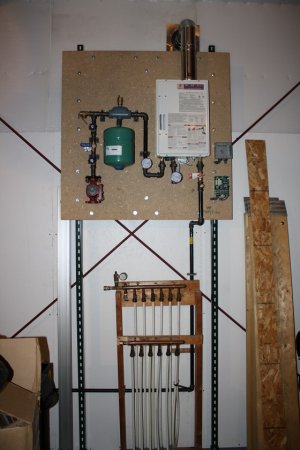I have a 30 X 48 with 12' walls. The radiant floor heat cost me about $2500 including piping, tankless HWH, and 2" of high-density blue foam under the concrete. I used radiant barrier insulation for the ceiling and R11 batt in the walls. There are so many ways to go when doing a building. From how you do your site lay-out to construction style to the way you insulate and heat. It's enough to drive you nuts.
I did ALL of it myself. I had 2 weekends with a "barn party" of guys from work to do the majority of the framing and hanging sheet metal. Other than that, pretty much all me. I'm the only labor I can afford.
Found some pix:
This shows the ceiling insulation and some of the walls. I started with a "Miracle Steel" building which has the pre-fabbed trusses you can see. I wanted something on the ceiling that would be reflective and provide some insulation without costing a fortune. The stuff you see is what I found that fit the requirements.
View attachment 72397
This is just looking from the corner back the other way. The door is a 10X10 insulated roll-up. The loft is built with 3/4 T&G over 2x8's and gives me about 7'4" clear height underneath.
View attachment 72398
This is the heating system just after I hung everything on the board and stood it in position. Nothing is hooked up at this point. For scale, the board is 4' x 4'. The white tubes coming out of the floor are the supply and return in the floor.
View attachment 72399
PM me for more details.



