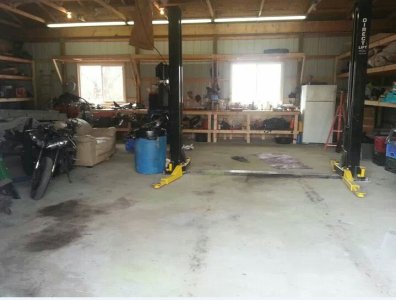slideways
Club Member
Looking into building a 3500ish sq ft pole barn, just looking for some advice from some guys that have done it on any unexpeted cost or issues I could come across, Or any reccomendations builders or suppliers for pole barn kits. Things I have in consideration currently are,
Property
Pole barn kit + labor
Concrete
heat/eletrical
insulation
Property
Pole barn kit + labor
Concrete
heat/eletrical
insulation

